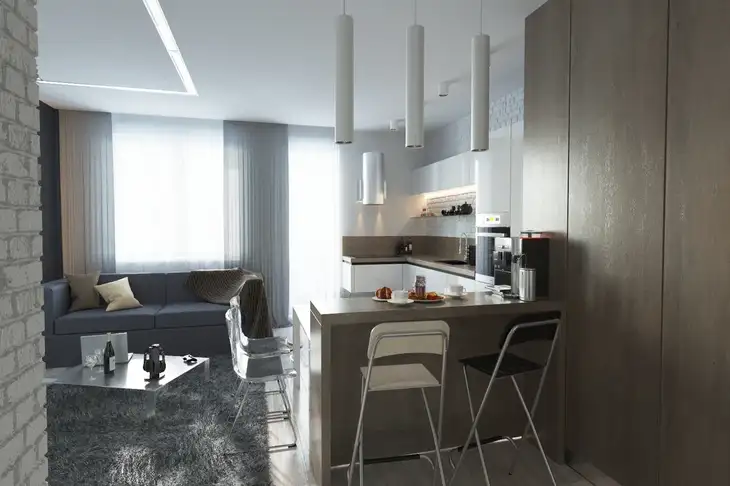A studio is usually a small apartment. Another feature is the minimum number of walls and partitions.
Owners of such housing receive a feeling of freedom and space, and along with them – a number of difficulties in the renovation process, since non-standard solutions must be used to zone such premises.
Expert of the online publication BelNovosti, designer Yulia Tychino, spoke about the most common mistakes made during the renovation of a studio apartment, as well as how to avoid them.
Moving the toilet and bathtub away from the riser
If you don’t like the current location of the bathtub, you can move it to any corner of the apartment – for example, closer to the window. Sometimes you even want to install a bathtub in the middle of the living room, and this can also be done.
But in this case, firstly, you will have to coordinate the redevelopment, and secondly, pull pipes through the entire apartment - you can't do without raising the floors and erecting additional structures. And the saddest thing is that instead of a strong pressure of water from the tap, a weak stream will run.

Get rid of all the walls
We do not argue: it is possible to combine the living room, dining room and kitchen without problems, because all these rooms are able to create a single zone without violating privacy. But such rooms as the bedroom or children's room should remain standard.
If you knock down all the walls to squeeze the most out of the available space, you can forget about personal boundaries - a curtain or partition will not give you back the space where you can hide and be alone.
Bathroom door in the living room
Whatever layout option you choose, do not neglect one rule: there should be a short path from the bedroom to the bathroom, which should not go through the living room or dining room.
Earlier we wrote about how to transform your interior for summer.









