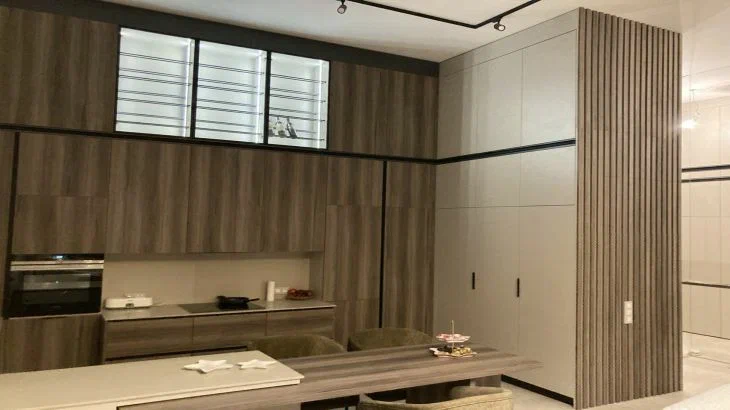Recently, mezzanine kitchen units, that is, those in which there is additional space up to the ceiling above the row of upper cabinets, are becoming increasingly popular.
Expert of the online publication BelNovosti, designer Yulia Tychino shared recommendations on the design of this very space - these tips will help it not look too bulky, but at the same time perform its functions with flying colors.
Extra deep cabinets
The depth of the mezzanine cabinets can be determined either by the lower hanging row and be about 40 cm, or by the width of the countertop, in which case it will be equal to 60 cm.

The deeper the mezzanine, the more things it will hold, and such a set will look more interesting than a standard one. If you plan to get such deep cabinets, think about the placement of ceiling lights.
Cabinets with glass inserts
To get rid of the feeling that the top row is hanging over and pressing, use glass inserts - they will look especially harmonious in kitchens in the Provence, classic or Scandinavian style.
This solution should be loved by all owners of cramped kitchens, as it makes the room lighter and airier and visually seems to enlarge the kitchen.
Upper cabinets with facades in the color of the walls
The loft cabinets, which match the color of the walls, seem to dissolve into the interior, which is why they do not attract unnecessary attention.
For this reason, this interior design technique should be of interest to owners of studio apartments, as well as those owners whose apartments have a tiny kitchen. To prevent the set from looking dull, focus on the apron.
Earlier we talked about how to make a living room cozy .

