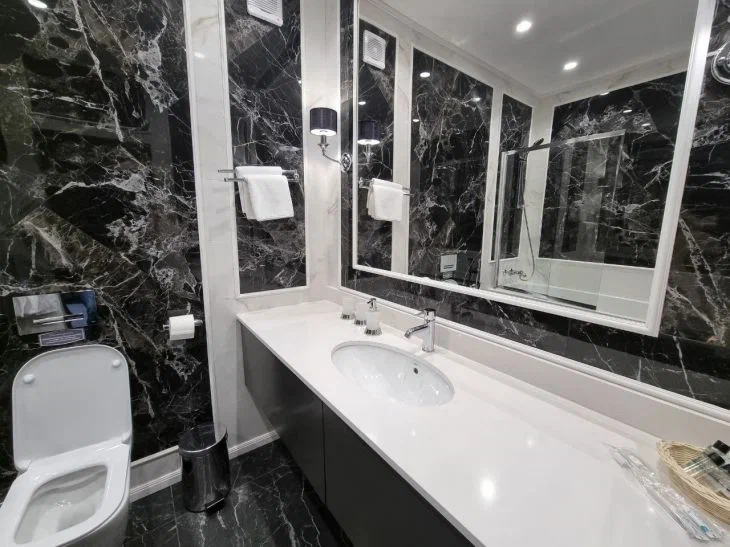The best solutions for a functional bathroom have been named: consider when renovating
Bathroom renovations should not be limited to replacing plumbing fixtures and wall tiles. This is a great opportunity to transform a toilet into a functional bathroom.
With the help of practical solutions, you can solve storage issues and avoid spending money on unnecessary items.
Yulia Tychino, an expert of the online publication "BelNovosti" in the field of design and interior, told us what a functional bathroom looks like.
First, storage systems
These are not only shelves in the niche behind the toilet, where household chemicals and cleaning equipment are usually stored.
Think about where in the bathroom you can put a closed cabinet with shelves up to the ceiling. You can also put an open shelving unit in the tone of the main wall color.

Secondly, zoning
In a combined bathroom, you can't do without this technique. Using finishing materials, you can separate the toilet and the bath.
It is recommended to use colors associated with freshness and purity.
Thirdly, a glass partition
Instead of a curtain, it would be better to install a glass curtain, which will visually expand the space and at the same time protect the bathroom floor from splashes.
Fourth, little tricks
Even if the bathroom is spacious enough to install all the necessary plumbing, take care of a hygienic shower head.
It is placed near the toilet. It simplifies wet cleaning in the house and care of pet trays.
